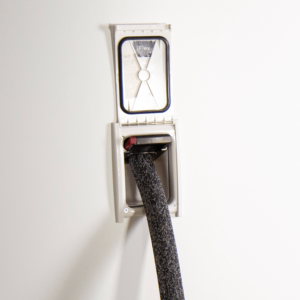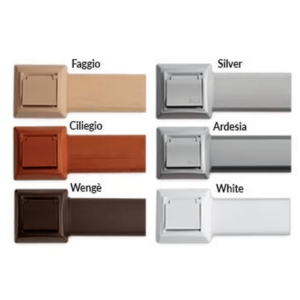To install a central vacuum system when renovating your home

Certainly the best moment to equip a building with a central vacuum system is during its construction, but this is not the only possible moment. Let’s see how easy it is to realise one also during the phase of renovation.
Reading the report “Gli immobili in Italia”, published every other year by the Italian IRS, it results that the restructure of a home concerns a large amount of the Italian population. Over the last years, restructure in construction has registered a strong increase, involving several millions of units, matching investments of more than 100 billion Euro. This growth is due to the incentives that have concerned different types of interventions, from the energy class requalification to the updating to the norms of the estates, respecting the earthquake resistance rules.
Systems that can be installed in the phase of restructure
Besides the strong increase of restructures in terms of numbers, there has also been a growth in the types of works that can be realised. Amongst the different possible solutions, most concern the following:
plumbing
Electrical
Under floor heating
Controlled mechanical ventilation
During the excecution of these works it is possible to foresee also the central vacuum cleaning, which, as we will see, is much simpler to realise than one could think. In order to be correctly installed, these systems, in most of the cases, require that the laying of the solid wood be higher than normal. Solid wood is the element that, in construction levels the walking surface, covering all the systems before doing the final flooring. During the restructure, it is not always possible to lift up the floor with respect to the original quote and, indeed, such an operation could lower the height of a room that, by Italian law, has to be minimum 2,70 metres.
Our solution to the potential height problem
To make sure that the minimum height of the ceiling is respected, General D’Aspirazione realizes a type of piping with limited height that makes the integration of the central vacuum system easy with other pipings present. In only 24 mm of height the flat line designed and produced by GDA is a complete kit, with all the necessary accessories.
Flat pipe of 2 metres length
Flat elbow FF 45°
Flat elbow FF 90°
Wye FF at 45°
Coupling with connector
Corner elbow FF 90°
Adapter from flat to round piping FF 90°
Wall socket with flat connection.

Main rules to install our vacuum cleaner
This version of our central vacuum system requires some simple tricks to be installed in a state-of-the-art manner. First of all, it is necessary to cut the pipe with an electrical saw, making sure to apply a perpendicular cut. At this point, the piping parts have to be united with the specific glue for PVC, supplied by General D’Aspirazione, paying attention to apply it only on the external part of the pipe and avoiding to put it also on the inside of the different connections. The central vacuum unit has to be the correct one, considering the distance from the farthest inlet point, as explained in the table included in the assembly kit.
After more than ten years from the first installation with the flat pipe we can absolutely state that who uses a system with that solution is satisfied as much as who has used the traditional round pipe.
To the doubts we had at the beginning for fear of possible cloggings we have responded with a particular shape of the inlet of the socket, equipped with a “pass – non pass” system, able to block eventual solid parts that could get stuck inside the piping.
Otherwise, for further information tecnico@gdaitaly.it Otherwise, for further information, clickhere and fill out the form to be contacted within short.











